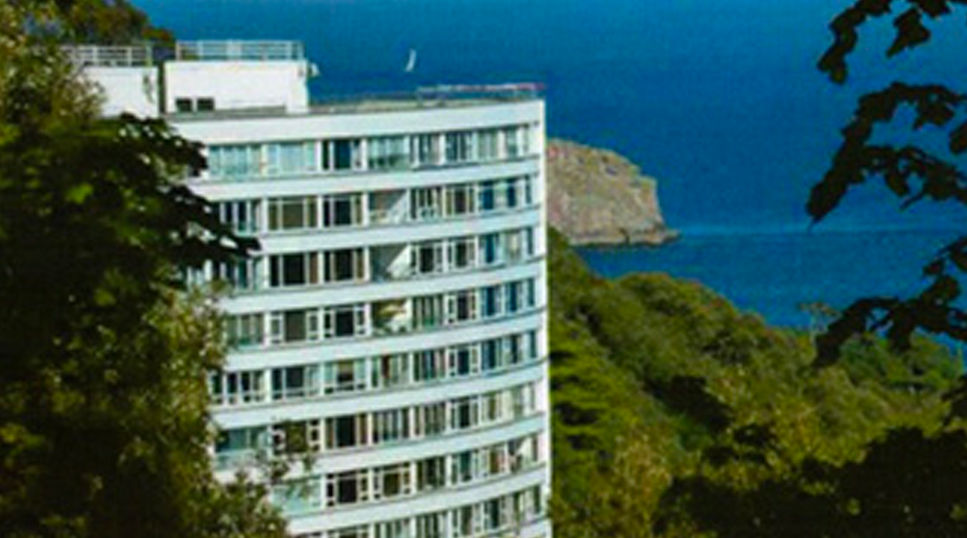Trinity School: Case Study
- Doorway Technical Centre

- Apr 25, 2021
- 2 min read
Updated: Dec 10, 2021
CLIENT: Trinity School, an independent boarding co-educational school
SERVICES PROVIDED: Doorway Technical Centre conducted a fire inspection survey on the schools heritage doors, manufactured and installed new performance doors matching the original heritage design.
Trinity School is an independent boarding co-educational school with stunning views over the historic Lyme bay and the English Channel. Home to children aged 3 to 18 years its pupils thrive within the family-centred ethos, providing education for all abilities and seeking to develop fully the talents of all in its care.The School was aware that some of its heritage doors, while capable of acting as fire barriers, were not likely to achieve the fire performance standards against the official British Standard fire test regime – BS 476 Pt 22. Ideally it was hoped that the doors could be upgraded to meet the performance standard required, without losing the essentials of their traditional design.

Unfortunately, the design contained several features where the thickness of the timber sections were just not sufficient to resist fire for the full 30 minutes endurance required, and more than one surveyor had concluded that the doors would have to be scrapped and replaced with a more conventional design – completely out-of-keeping with both the design of the originals and the general surrounds.
The situation was one of despair until Doorway Technical Centre was approached.
DTC manager and doorway surveyor, Martin Hooley, agreed with previous assessments that the door leaves in question were too thin in places and would not lend themselves to upgrading. They would have to be replaced. However with the innovative materials and wealth of fire door experience at Martin’s disposal, the proposal was made to not just scrap the doors but to replicate the designs exactly in the new-build replacements.
... [the door leaves] would have to be replaced. However with the innovative materials and wealth of fire door experience at Martin’s disposal, the proposal was made to not just scrap the doors but to replicate the designs exactly...
The new materials, such as Palusol® SW Board¹ would not only preserve the attractive panelled design, including the thinnest parts, but would crucially also enable the assemblies to meet the full 30-minutes fire resistance requirements. Fire test evidence, in accordance with BS 476 Pt 22 was already available for very similar panelled designs some with panels only 12mm thick in places.

Unobtrusive Kilargo®² sealing systems were also incorporated to additionally impart smoke barrier performance as well as fire resistance, while simultaneously adding impressive sound reduction properties.
Trinity School was delighted with this solution and DTC not only manufactured the new doors to match the original design but even stained and sealed the timber to harmonize with surrounding woodwork and carried out the installation on site as well.
Following the replacement of these doors, DTC has been asked to survey and provide advice on carrying out remedial work to replace fire doors and/or upgrade existing fire doors with the correct seals at the school.
Find out more about our bespoke performance door design, manufacture and installation services here
Don’t hesitate to contact our team to find out how we can help your specific needs:
1. Palusol® SW Board is made by Wolman Wood and Fire Protection GmbH
2. Kilargo® is the trade name of Dormakaba






Comments